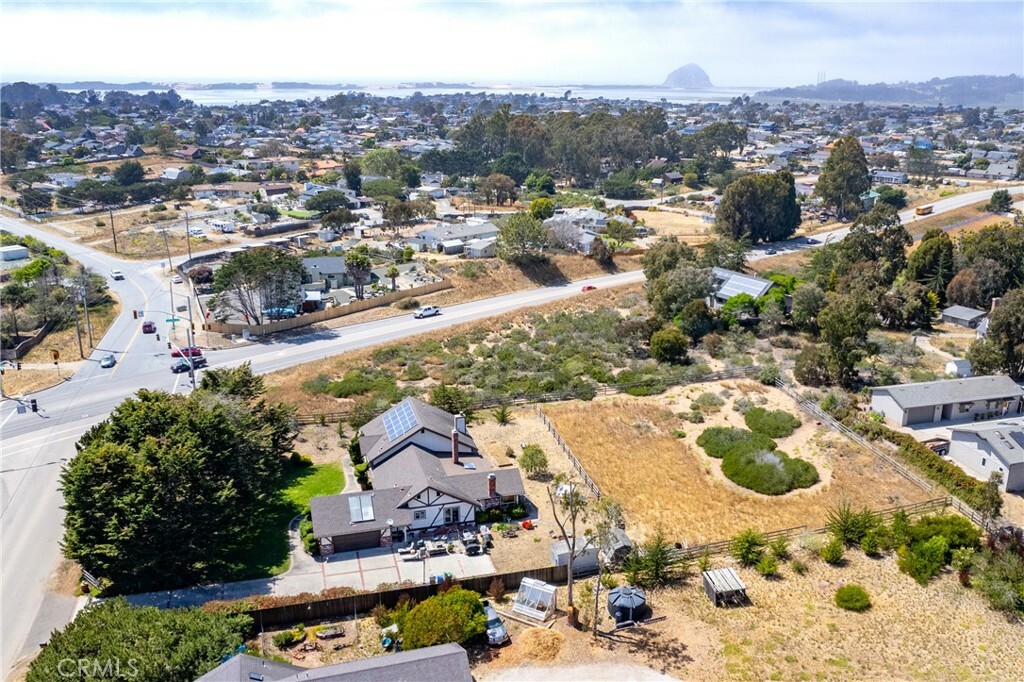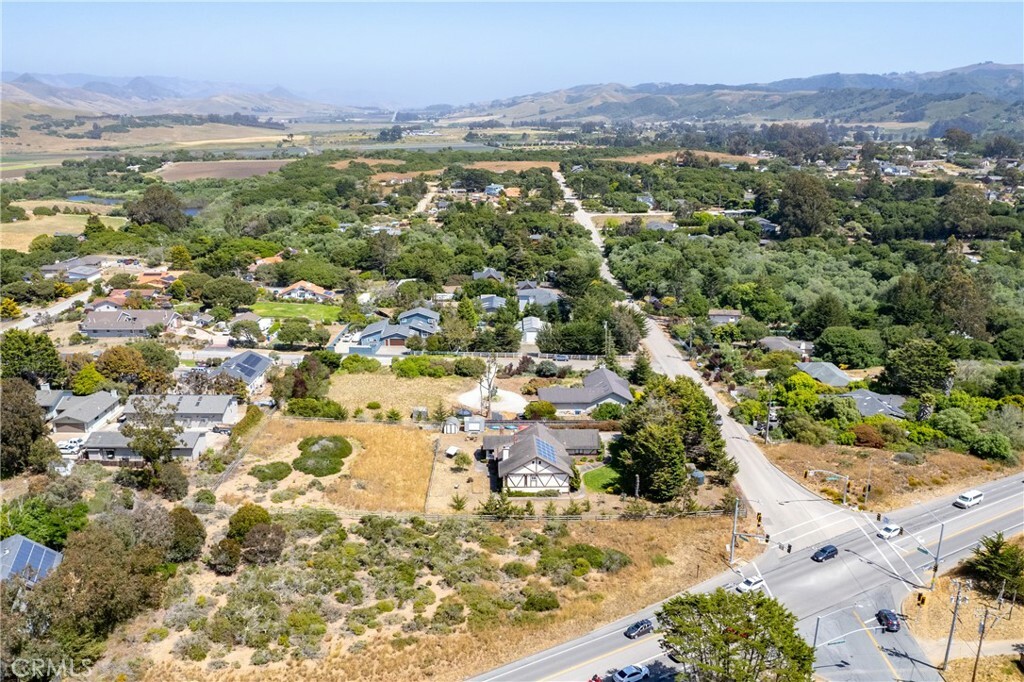


Listing Courtesy of: CRMLS / Bay Osos Brokers / Leon Van Beurden - Contact: 805-801-1133
1466 Nipomo Avenue Los Osos, CA 93402
Sold (87 Days)
$1,310,000
Description
MLS #:
SC24107963
SC24107963
Lot Size
1.1 acres
1.1 acres
Type
Single-Family Home
Single-Family Home
Year Built
1985
1985
Style
Tudor
Tudor
Views
Mountain(s), Hills
Mountain(s), Hills
School District
San Luis Coastal Unified
San Luis Coastal Unified
County
San Luis Obispo County
San Luis Obispo County
Community
Rancho Canada(640)
Rancho Canada(640)
Listed By
Leon Van Beurden, Bay Osos Brokers, Contact: 805-801-1133
Bought with
Steve Murphy, DRE #01151514 CA, Century 21 Hometown Realty, San Luis Obispo Office
Steve Murphy, DRE #01151514 CA, Century 21 Hometown Realty, San Luis Obispo Office
Source
CRMLS
Last checked Nov 27 2024 at 7:57 PM GMT+0000
CRMLS
Last checked Nov 27 2024 at 7:57 PM GMT+0000
Bathroom Details
- Full Bathroom: 1
- 3/4 Bathroom: 1
- Half Bathroom: 1
Interior Features
- Windows: Garden Window(s)
- Windows: Energy Star Qualified Windows
- Windows: Double Pane Windows
- Water Heater
- Vented Exhaust Fan
- Trash Compactor
- Microwave
- Gas Cooktop
- Double Oven
- Disposal
- Dishwasher
- Laundry: Washer Hookup
- Laundry: Gas Dryer Hookup
- Laundry: Inside
- Wet Bar
- Walk-In Pantry
- Walk-In Closet(s)
- Sunken Living Room
- Separate/Formal Dining Room
- Primary Suite
- Main Level Primary
- High Ceilings
- Granite Counters
- Crown Molding
- Chair Rail
- Cathedral Ceiling(s)
- All Bedrooms Up
Subdivision
- Rancho Canada(640)
Lot Information
- Yard
- Street Level
- Sprinklers Timer
- Sprinklers In Front
- Sprinkler System
- Rectangular Lot
- Level
- Lawn
- Landscaped
- Horse Property
- Back Yard
- 0-1 Unit/Acre
Property Features
- Fireplace: Primary Bedroom
- Fireplace: Living Room
- Fireplace: Family Room
- Foundation: Raised
- Foundation: Pillar/Post/Pier
- Foundation: Concrete Perimeter
Heating and Cooling
- Natural Gas
- Forced Air
Flooring
- Laminate
- Carpet
- Wood
Exterior Features
- Roof: Shingle
- Roof: Composition
Utility Information
- Utilities: Water Source: Well, Water Connected, Sewer Not Available, Phone Available, Natural Gas Connected, Electricity Connected, Cable Available
- Sewer: Septic Tank
- Energy: Solar, Windows
Parking
- Garage Faces Side
- Garage
- Driveway Level
- Driveway
- Door-Single
- Direct Access
- Covered
- Concrete
Living Area
- 2,800 sqft
Additional Information: Bay Osos Brokers | 805-801-1133
Disclaimer: Based on information from California Regional Multiple Listing Service, Inc. as of 2/22/23 10:28 and /or other sources. Display of MLS data is deemed reliable but is not guaranteed accurate by the MLS. The Broker/Agent providing the information contained herein may or may not have been the Listing and/or Selling Agent. The information being provided by Conejo Simi Moorpark Association of REALTORS® (“CSMAR”) is for the visitor's personal, non-commercial use and may not be used for any purpose other than to identify prospective properties visitor may be interested in purchasing. Any information relating to a property referenced on this web site comes from the Internet Data Exchange (“IDX”) program of CSMAR. This web site may reference real estate listing(s) held by a brokerage firm other than the broker and/or agent who owns this web site. Any information relating to a property, regardless of source, including but not limited to square footages and lot sizes, is deemed reliable.




presidential roof, 4.6 kW owned solar system, stucco/brick exterior, new dual glazed windows, vaulted wood ceilings, a family room and an enclosed patio. This property is located outside the Los Osos Sewer zone, with its own Septic System, new well pump and a 4.6 kW paid-for Solar system. A monthly SAVINGS of over $ 800.00 per month! This Eliminates the annual Sewer Fees; the monthly water bills and you get a minor monthly PG&E bill! The private Master suite has a brick fireplace, a walk-in shower and walk-in clothes closet. The kitchen has been updated with granite counters, a double oven and includes a center island, a trash compactor and a large walk-in pantry. The large family off the kitchen has a wet bar a large brick fireplace and is great for family gatherings and entertaining. You too can enjoy the best Los Osos Central Coast lifestyle with the Elfin Forest, Epic Baywood eateries and brewers, Farmer Market, Audubon Sweet Springs Preserve, Sea Pines Golf Resort and a short drive to Montana de Oro state park.